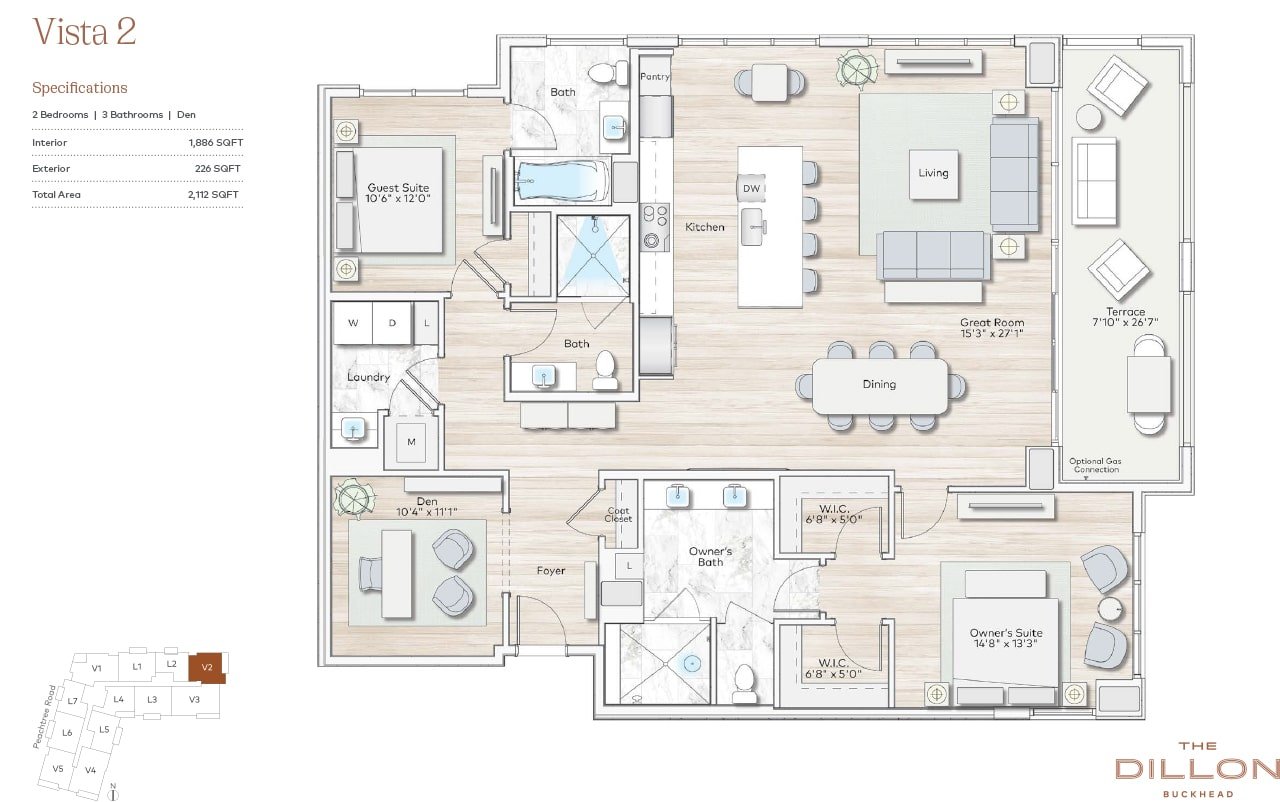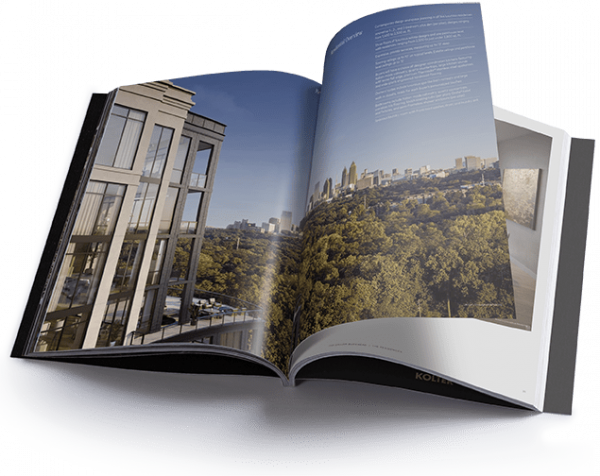Buckhead Spotlight: The Vista 2 Residence at The Dillon Buckhead
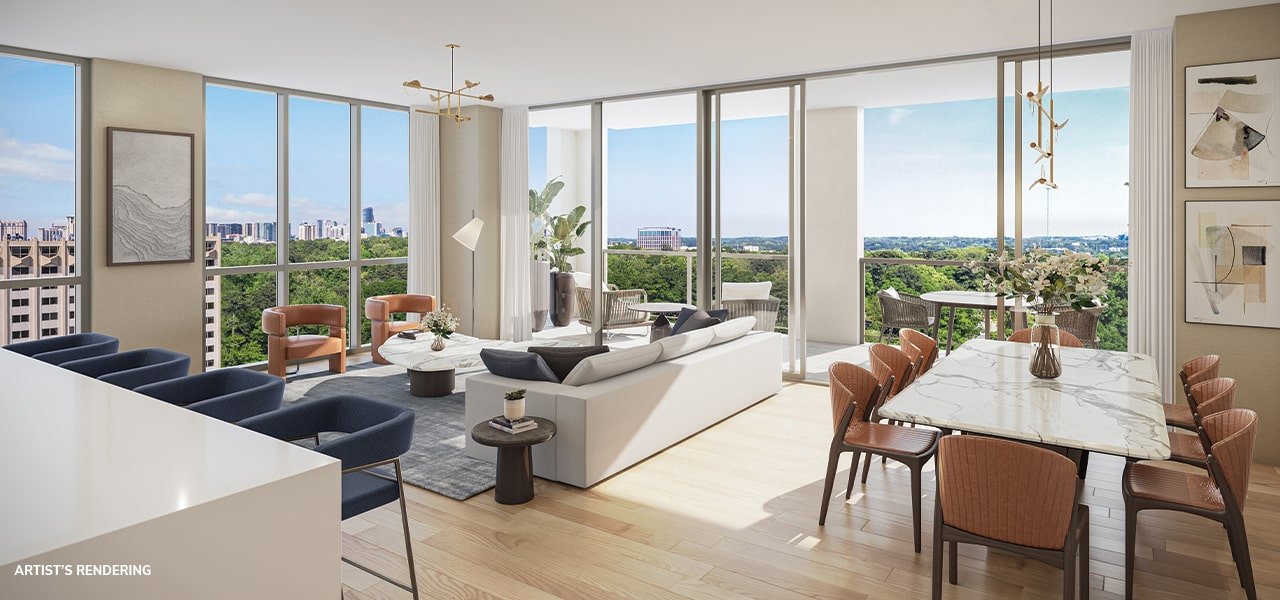
Drive down Peachtree Road in Buckhead, and you’ll see the feverish construction activity on site at The Dillon. This landmark address will encompass 18 levels and is ideally located in the Peachtree Battle neighborhood of Buckhead. The building’s iconic architecture sets the tone, but it’s the high level of service, breathtaking views and resort-style amenities that have homebuyers choosing The Dillon as their future address. Access-controlled entries and on-site staffing have been integrated into the design to ensure the building will deliver elevated peace of mind and a desirable lock-and-leave lifestyle.
As the vertical structure continues to rise, we’re looking into the future by spotlighting the Vista 2 residence.
Occupying the northeast corner of The Dillon, the Vista 2 residence design captures a unique Buckhead Village skyline and treetop canopy views through expansive walls of glass. The 2-bedroom plus den, 3-bathroom residence offers 1,886 square feet of interior living space. To the right of the main entry, the expansive Great Room was thoughtfully planned to occupy the corner of the residence, maximizing its natural light and providing a premium entertainment destination. Classic styling and hardwood floors are paired with soaring 10’ ceilings and full-height windows that masterfully frame panoramic views.
The kitchen is an epicurean’s dream, where custom cabinetry, high-end finishes, and a full suite of Thermador® appliances enhance care and convenience. A stylish waterfall island creates the perfect place for a casual bite, while the Great Room layout allows ample space for a formal dining table and comfortable living room seating.
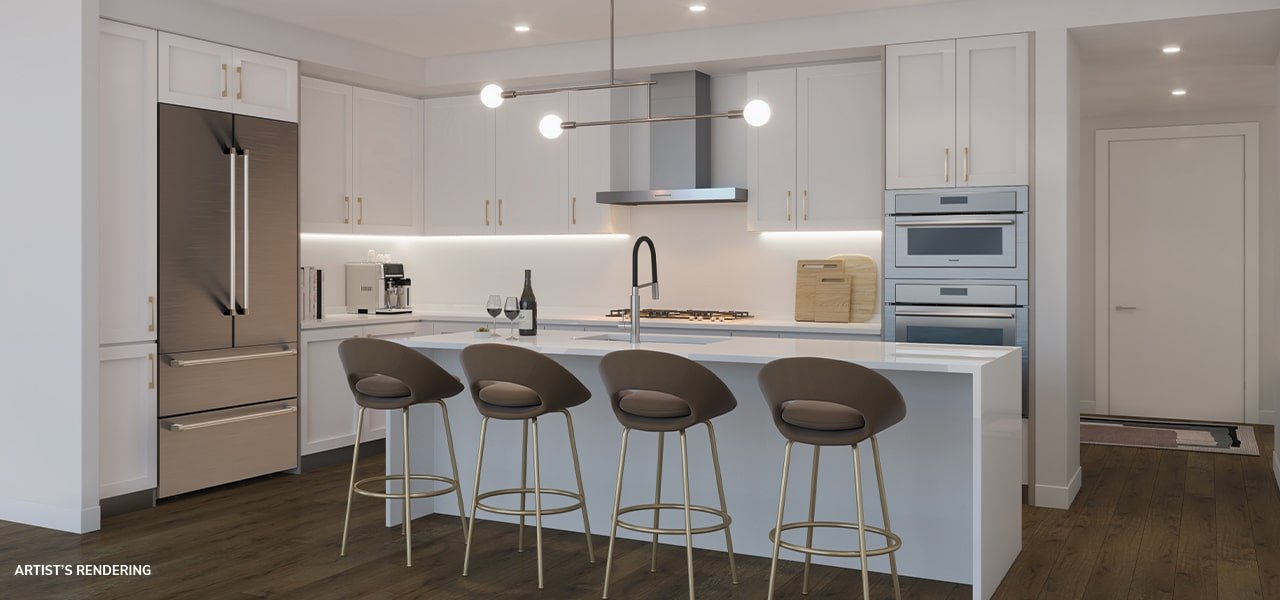
Buckhead Skyline Views
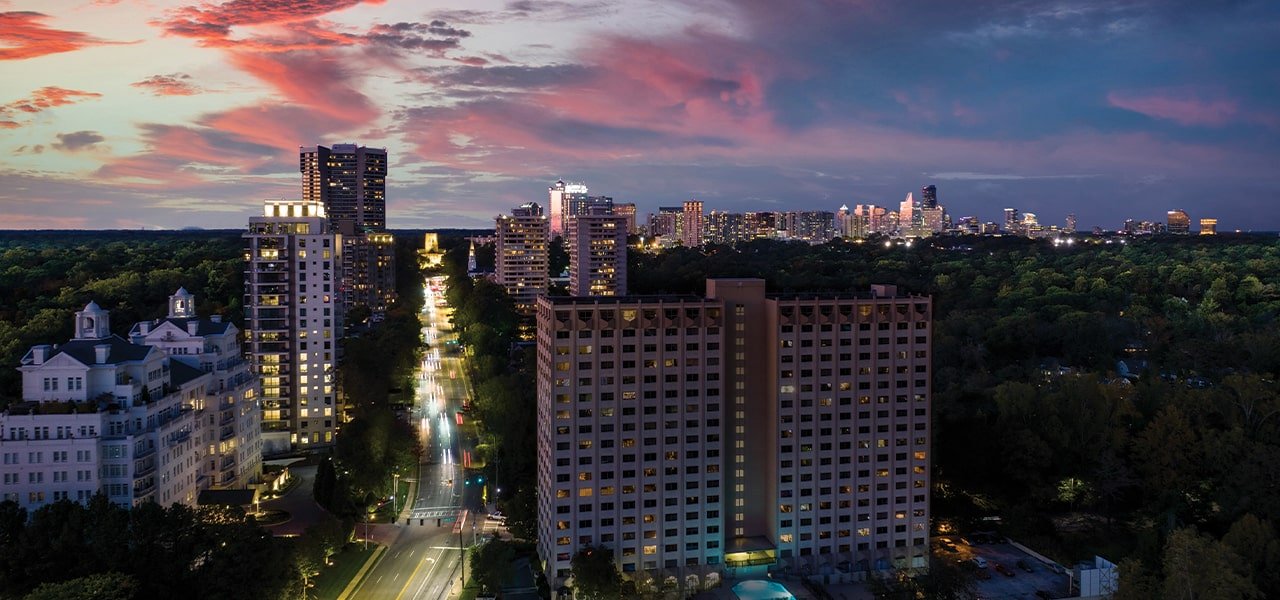
The open-concept Great Room opens directly onto an expansive 226 sq ft outdoor terrace.
which seamlessly extends residents’ living areas outdoors. Ample seating areas provide year-round enjoyment, capturing views of Buckhead’s lush tree canopy and the city skyline. The spacious Owner’s Suite also enjoys the dramatic views from the private sitting area, dual walk-in closets and a spa-like Owner’s Bath with premium Grohe fixtures, a double vanity, and a semi-frameless shower enclosure. Whether enjoying a morning cup of coffee or dining al fresco in the evening, residents can appreciate the tranquility of the Peachtree Battle neighborhood from their peaceful enclave. The terrace also provides an optional gas connection for those who enjoy outdoor grilling.
Privacy and Convenience
Vista 2’s floorplan delivers a sense of privacy and convenience for the homeowners and their guests. To the left of the main foyer, the Vista 2 offers a Guest Suite with an ensuite bath to accommodate visiting family and friends. A secluded den provides the flexibility for use as a home office, game room, or media center. A separate Laundry Room with full-sized washer and dryer is complimented by a full third bathroom, with glass-enclosed shower.
Highly Serviced and Amenity Rich Lifestyle
As The Dillon residents arrive home, they will be greeted by an attentive valet, or they may choose to self-park within three levels of secured private garage parking. From the moment step they arrive, they will be enveloped in a sophisticated, yet contemporary setting. Two levels of amenities provide a welcoming oasis above the city streetscape. A dramatic porte-cochere entrance leads the way to a beautifully designed lobby space, where the concierge will ensure residents enjoy a hospitality-style level of comfort and convenience. On the lobby level, a room, speakeasy lounge, theater room, game simulator and multiple guest suites ensure entertainment for any resident or guests. For business professionals or those requiring a quiet workspace, The Hub is a versatile work-from-home lounge featuring private rooms, conference rooms, and a business lounge with communal meeting spaces.
Just above the treetop canopy, a fourth-floor Amenity Deck provides even more diversions for residents to enjoy. A resort-style pool deck, pickleball courts, and a gated dog park are situated high above the Buckhead streets. Inside, a state-of-the-art fitness center is filled with high-tech cardio and strength equipment, while The Club offers a relaxing indoor atmosphere to converse with friends and enjoy the tranquil setting.
Explore Peachtree Battle Conveniences
From its location on Peachtree Road, The Dillon offers a unique suburban lifestyle within walking distance of life’s necessities. The Peachtree Battle Shopping Center adjacent to The Dillon is home to a variety of boutique shops and dining venues ranging from gourmet grocers to Michelin-starred steakhouses and international cuisine. The highly popular Atlanta BeltLine and Fetch Dog Park are also a short stroll away. Downtown Atlanta and Buckhead Village are within easy reach, as well as unparalleled travel connections via Hartsfield-Jackson Atlanta International Airport.
Priced from the $900s, The Dillon is a world-class residential address that redefining Buckhead living. To see all of the available floorplans or to stay updated on The Dillon’s progress, register your interest at TheDillonBuckhead.com. Contact the Sales Team at 404-777-6259 for a private showing. Our Preview Gallery is also open daily at 2395 Peachtree Road, Atlanta, GA 30305.
