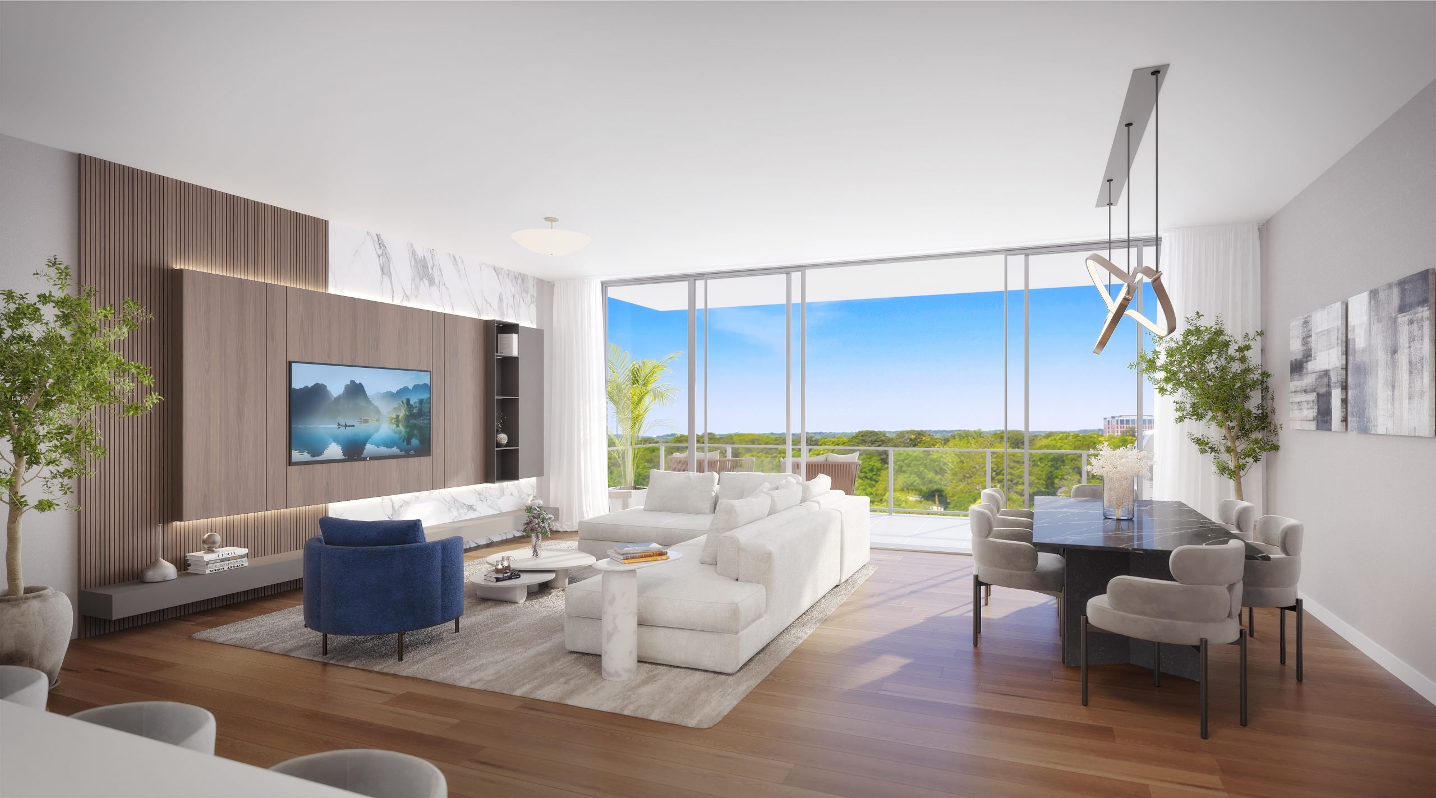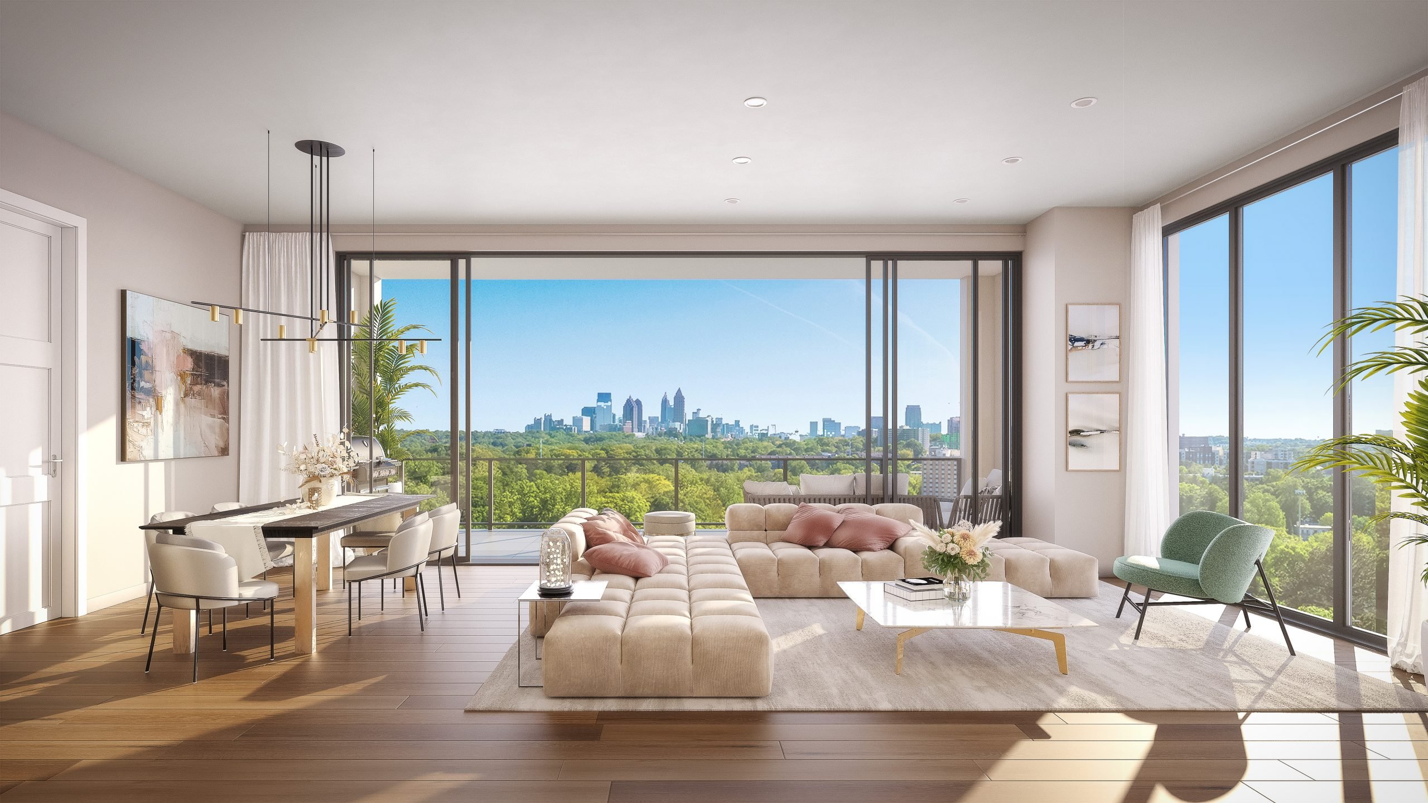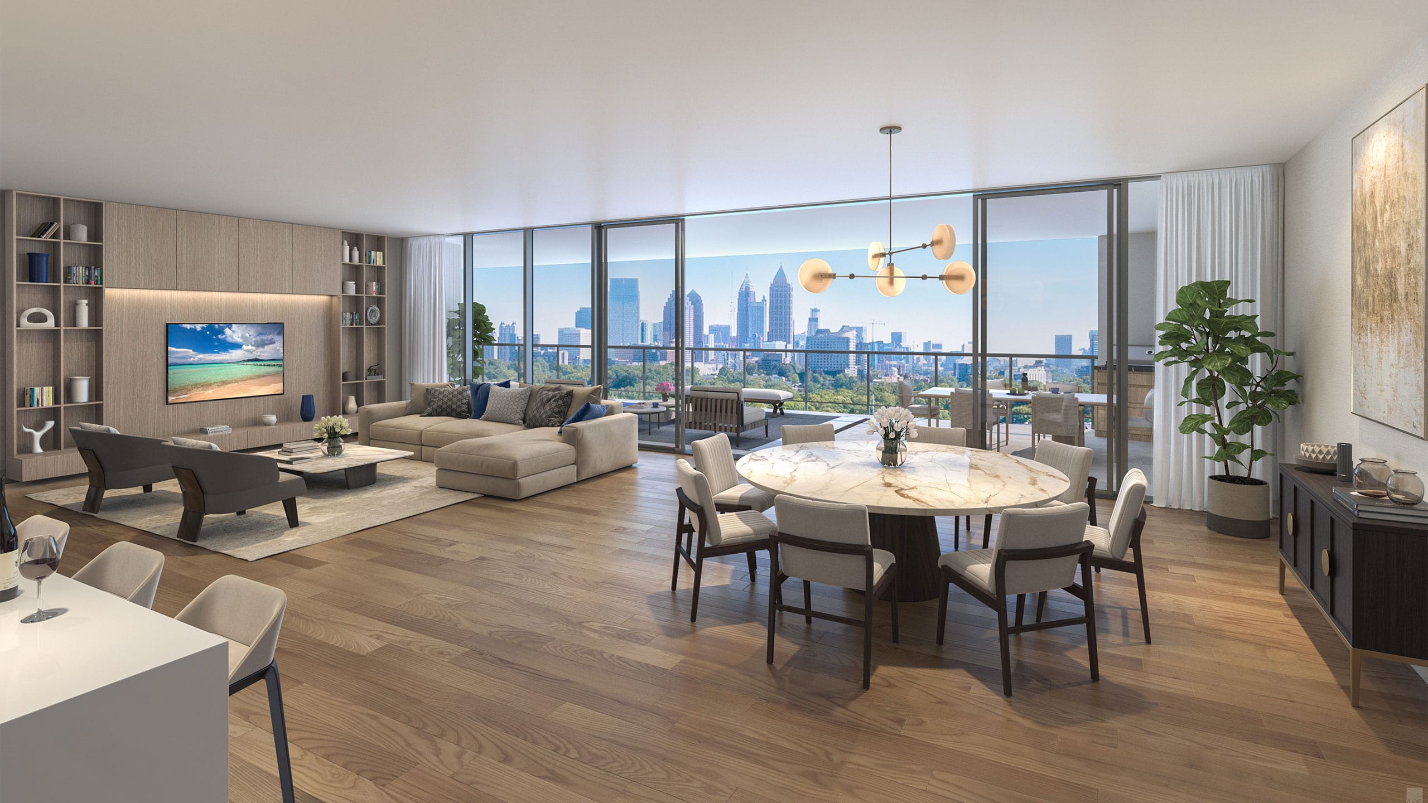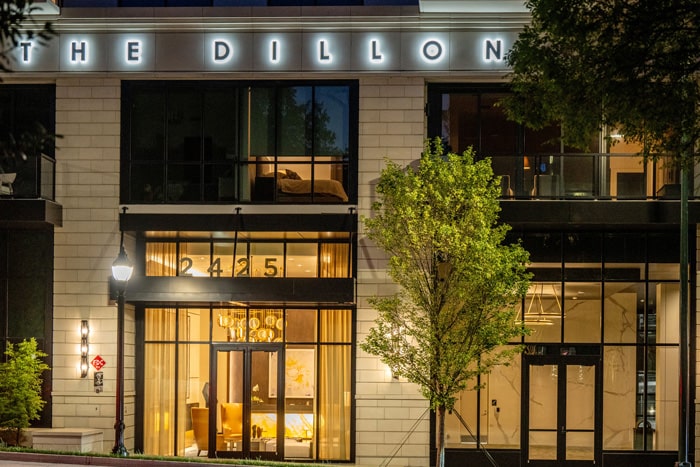Traditional grace notes and hardwood floors are paired with soaring 10’ ceiling heights and floor-to-ceiling windows, creating airy, sophisticated interiors filled with natural light.
Vista Residence Floorplans
Discover corner floor plans from 1,800 to almost 2,600 square feet that have been designed to feel even more spacious than they are. Every vista residence feature an expansive private terrace, with stunning views.
FLOORPLANS
Floor plans from 1,400 to almost 3,700 square feet have been designed to feel even more spacious than they are. Every residence and penthouse feature an expansive private terrace.
Landmark Residences
Elegant and filled with light, Landmark Residences are designed with spacious great rooms that open to private terraces for seamless indoor-outdoor living and entertaining. Most feature a den and a large laundry room. All owner’s suites have one or two walk-in closets.
Vista Residences
Set at the corners of the tower, Vista Residences offer sweeping panoramic views and receive maximum natural light. Floor plans with 10’ ceilings are thoughtfully designed with living areas at the corner that open to private terraces.
Estates Residences
With 12’ ceiling heights, floor-to ceiling windows, and one or two private terraces, Estate Residences enjoy abundant natural light and offer elegant indoor-outdoor living. Exceptionally spacious owner’s suites feature two dressing-room scale walk-in closets.
Penthouse Residences
Located at the top of the tower and designed with soaring 12’ ceilings as well as floor-to-ceiling windows, Penthouse Residences enjoy breathtaking views and brilliant natural light. Each one offers a unique set of features, such as a walk-in butler’s pantry, a den, or multiple exposures.
Expand to explore the individual floor plans
Elegant Modern Living
Views stretching over Buckhead’s lush canopy of trees to the downtown Atlanta skyline perfectly capture the luxury that residents of The Dillon enjoy – life in tranquil surroundings just moments from urban excitement. Residences with soaring ceilings and floor-to-ceiling windows elevate enjoyment of the views and natural light while exquisitely crafted interiors make every moment spent at home more luxurious. An expansive private terrace in every residence offers the perfect setting for morning coffee or evening nightcap.
Home & Lifestyle
- Innovative 1-, 2-, and 3-bedroom, plus den, per plan, designs ranging from 1,400 to 2,500 sq. ft.
- Three floors of luxurious estate designs and one penthouse level, with residences ranging from 2,500 to just under 3,800 sq. ft.
- Expansive, private terraces, measuring up to 12’ deep
- Soaring ceilings up to 10’ on typical levels. Estate ceilings and penthouse level ceilings up to 12’
- Buyers will have a choice of designer-coordinated kitchens featuring Italian-made cabinetry, quartz countertops, large kitchen islands with waterfall edge, premium Thermador® stainless steel appliances, and wide-plank engineered hardwood flooring
- Owners’ suites include luxurious spa-like bath retreats and large walk-in closets, ready for each buyer’s personalized touches
- Bathrooms include Italian-made cabinetry, quartz countertops, porcelain tile flooring, lavish soaking tubs (per plan), Grohe® toilet and fixtures, and semi-frameless shower enclosure (per plan)
- Spacious laundry room with front-load washer, dryer, and laundry sink




